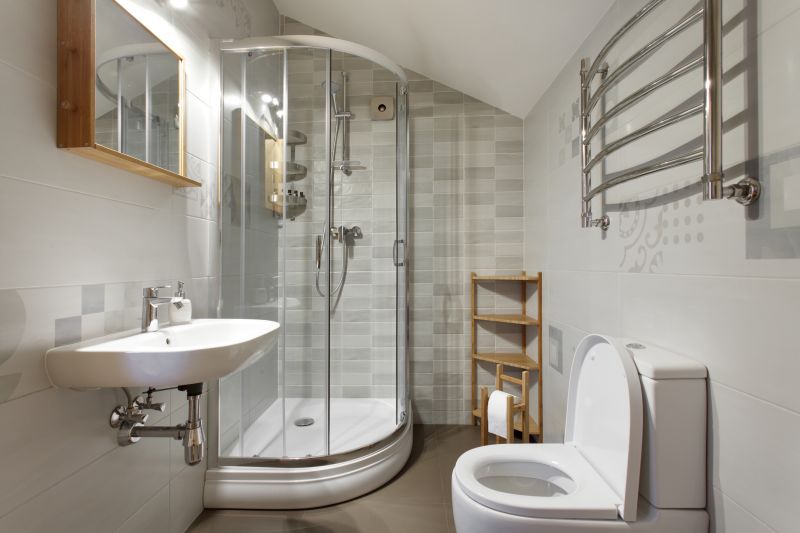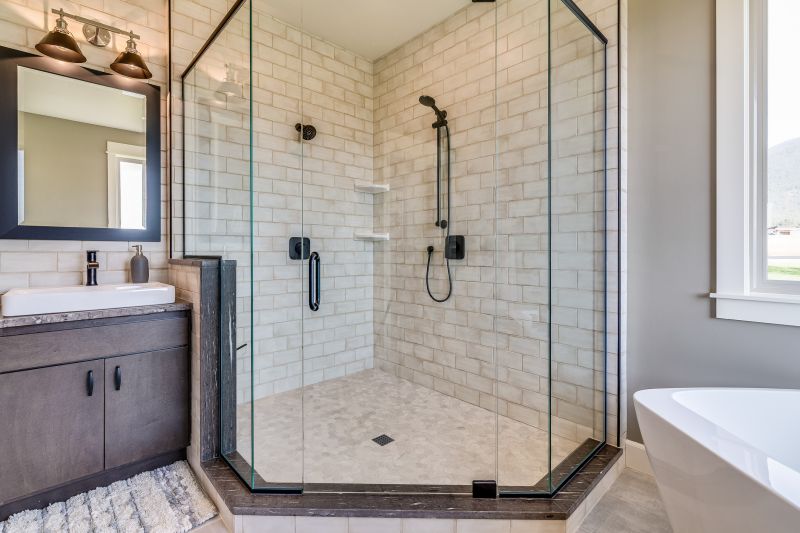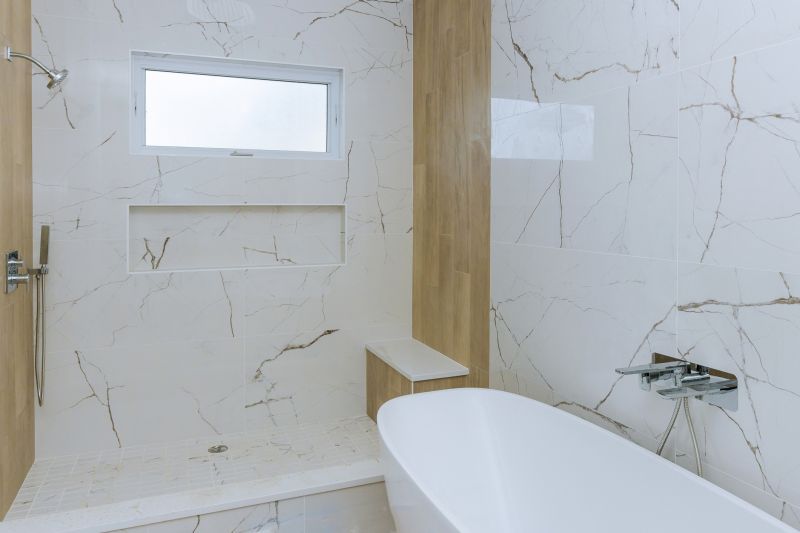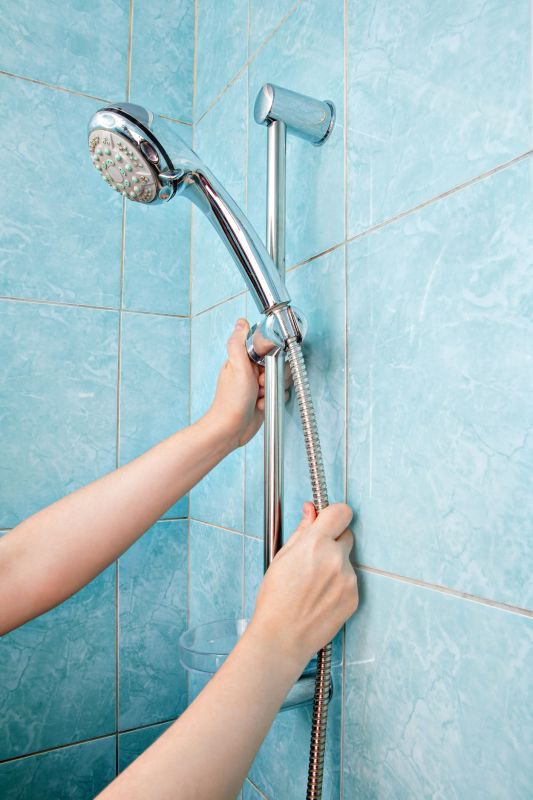Maximize Small Bathroom Space with Clever Shower Designs
Designing a functional and aesthetically pleasing shower in a small bathroom requires careful planning and creativity. Space constraints demand innovative solutions that maximize utility while maintaining visual appeal. Understanding the various layout options and design principles can help optimize the available area without sacrificing comfort or style.
Corner showers utilize typically unused space in a small bathroom, allowing for a spacious feel without occupying much room. They often feature sliding or hinged doors to save space and can be customized with various tile patterns and glass styles.
Walk-in showers are popular for small bathrooms due to their open design and minimal enclosure. They can include a single glass panel or no door at all, creating an accessible and modern look that enhances the perception of space.

Compact shower layouts can be tailored to fit various small bathroom configurations, including L-shaped, quadrant, or corner designs, each offering unique advantages for space utilization.

Clear glass enclosures help open up the visual space, making the bathroom appear larger. Frameless options provide a sleek look and ease of cleaning.

Incorporating built-in niches within the shower area offers practical storage for toiletries without encroaching on the limited space.

Optimal placement of showerheads, such as ceiling-mounted or wall-mounted fixtures, can improve water coverage and comfort without taking up additional space.
Maximizing space in small bathroom showers involves choosing the right layout and features. Compact designs like corner showers or walk-in styles minimize the footprint while providing ample functionality. Using glass enclosures instead of opaque walls creates an illusion of openness, making the room feel larger than it is. Incorporating built-in storage solutions such as niches or shelves reduces clutter and keeps essential items within easy reach. The selection of shower fixtures, including adjustable or ceiling-mounted showerheads, enhances comfort without sacrificing space. Additionally, thoughtful tile choices and lighting can brighten the area, further enhancing the perception of space and cleanliness.
In terms of materials, waterproof and easy-to-clean surfaces are essential for small bathrooms. Large-format tiles reduce grout lines and create a seamless look, while lighter colors reflect more light, contributing to a more open atmosphere. When designing small bathroom showers, attention to detail in layout planning can significantly impact usability and aesthetics. Every inch counts, so innovative solutions that blend form and function are key to achieving a successful design.



